BARNHOUSE BEFORE & AFTER | KITCHEN RENOVATION
Before & After, DIY PROJECT, Home DIY, The Barnhouse

A little over a year ago I posted the kitchen before/after on the site (when we were still mid-renovation!), but I wanted to update the post, because we made some changes and I am just so happy with how much more homey the space is now. A couple updates like staining the wood and adding salvaged barnwood to the peninsula, really warmed up the kitchen making it the inviting space I wanted it to be!


A little reminder at what I was working with! One thing that drew me too the 1875 built home were the tall ceilings and the layout, which I was able to keep the same during the renovation! Things that needed to go: Carpets in the kitchen, yuck! The bulky radiators were removed and forced-air was added throughout the house. And the doorway in the kitchen to the bathroom had to go!

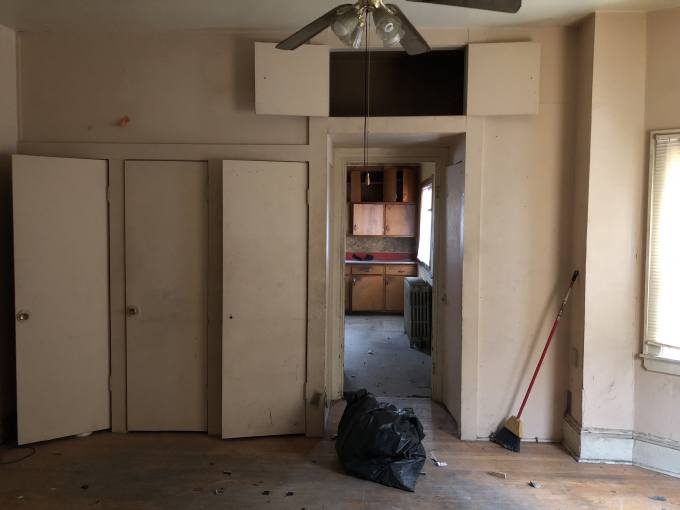
I wanted to open up the kitchen to the rest of the house so we tore down this wall of closets separating the dining room from the kitchen. As the closet was getting demoed we uncovered a chimney right in the middle of where the peninsula would go. As much as I LOVE exposed brick in a home (especially Cream City brick, which is made in Milwaukee) I did not like it blocking the view of the kitchen, so it had to come down!
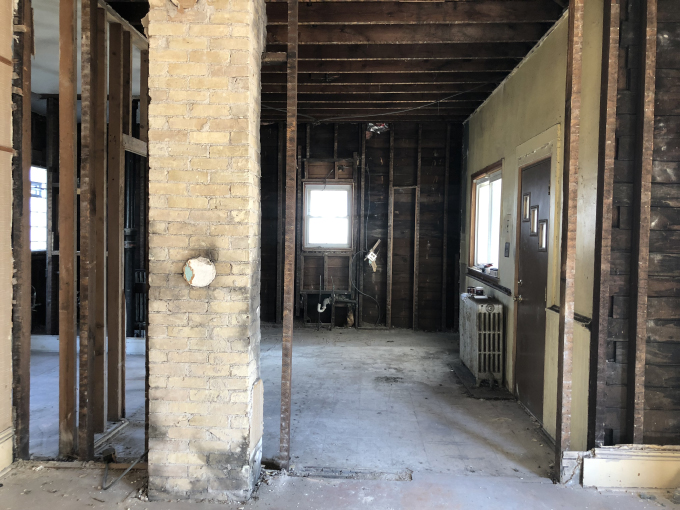
The walls came down, but the window and door placement all stayed the same.
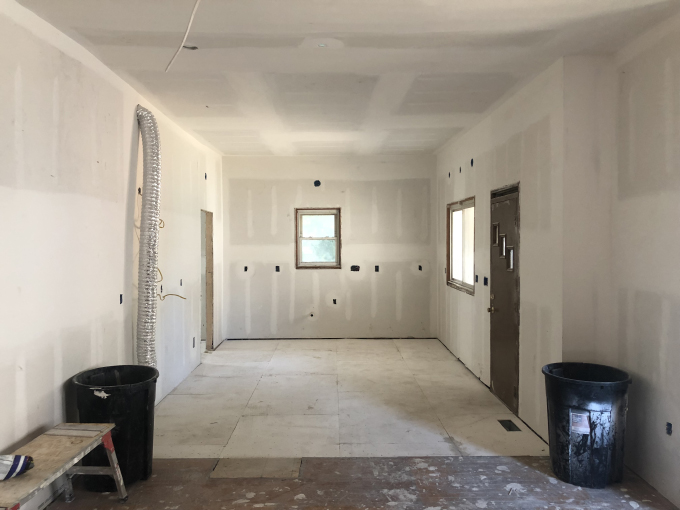
Blank slate!


The After! This kitchen is the heart of our home, everyone gathers around the peninsula, which makes me SO happy! We call this house the Barnhouse because of the red board & batten exterior, so I kept that in mind when designing the space. I was really drawn to black cabinets for this kitchen, but I did not want it to feel too heavy, so stuck with just dark lowers, and skipped the uppers. Besides the cabinets and the tile, there is a TON of DIY in this kitchen. Keep reading to find out all the projects I did myself!
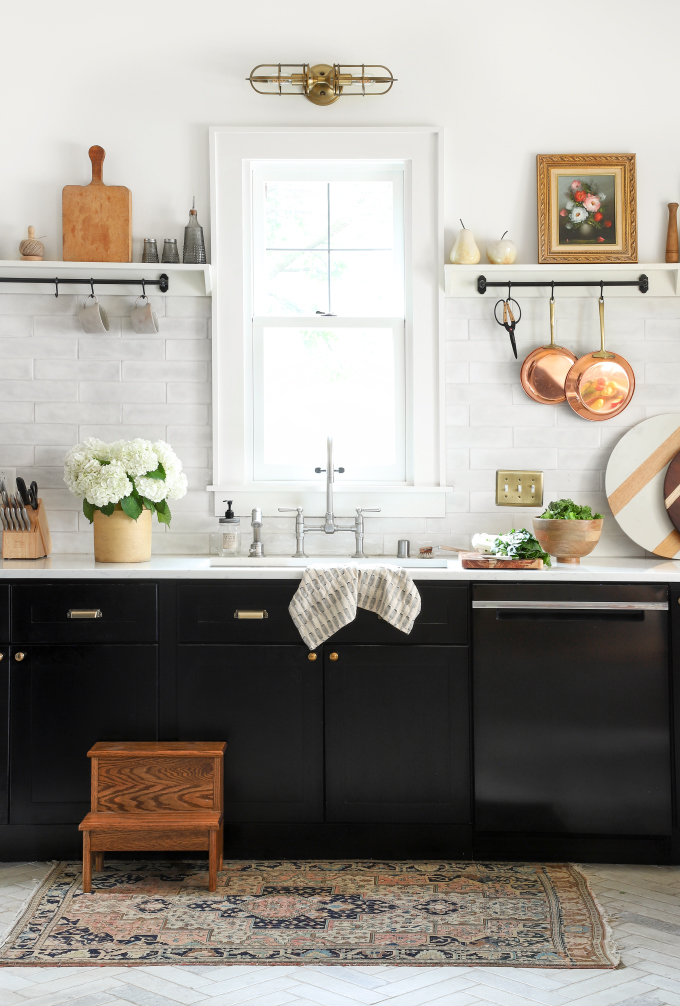
One of my FAVORITE DIY projects in the kitchen is ledge with the pot hanging rack, I made a DIY video for it on IGTV! It was super simple, and the racks were from IKEA making it a super affordable project that functions great and has a high visual impact! I thrifted the floral art in Austin, and when I set it on the shelf, I loved how it tied together ALL the colors in the kitchen. I was meant to be 🙂

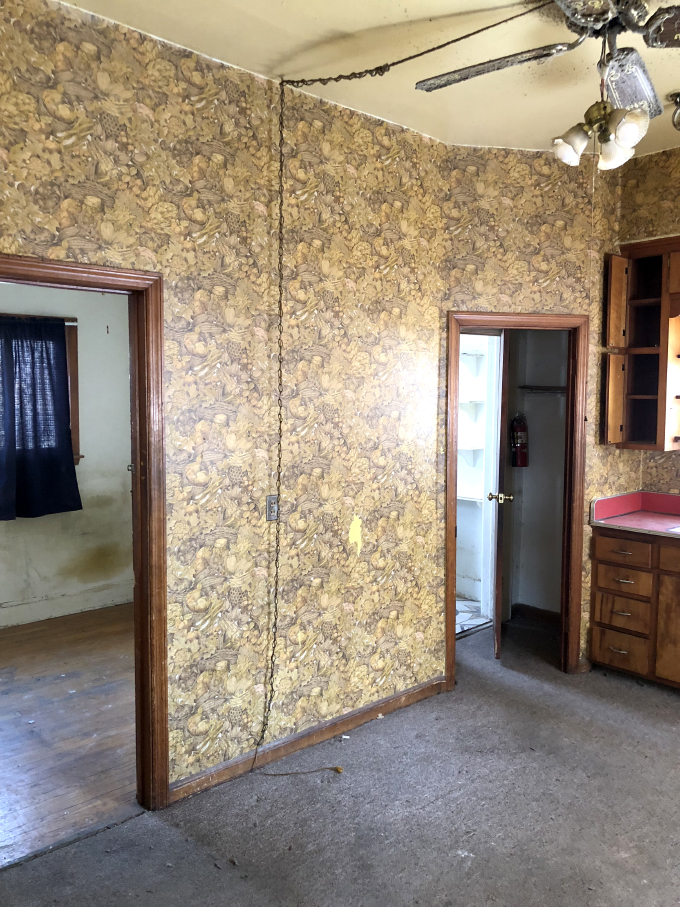
The door on the left lead to a bedroom and the one on the right lead to a bathroom…very strange placement to be in the middle of the kitchen. So the bathroom became the pantry, and the other door was closed up to create the wall for the range, hood, refrigerator and pantry.


All the rich wood makes me so happy! The beam and the wood on the front of the peninsula are pieces that we salvaged from a 100+ year old barn that was being torn down. Fun fact: it was 98 degrees on the day we were scrapping this wood, and I thought my hub was insane when he wanted to load this huge beam into the truck, but he persisted and I am SO GLAD he did because it fit perfectly here. It’s a great natural way to separate the kitchen from the rest of the house. I stained the barn wood on the front of the peninsula by watering down some black paint I had and applying it with a brush, it feels just the right amount of modern and rustic. The hood is also a DIY project that I kinda winged one night, it’s built over a regular hood, because I wanted a back up plan if it did not turn out (you can read all about the appliances here) I have a few iPhone photos of the process, so let me know if you want a tutorial!
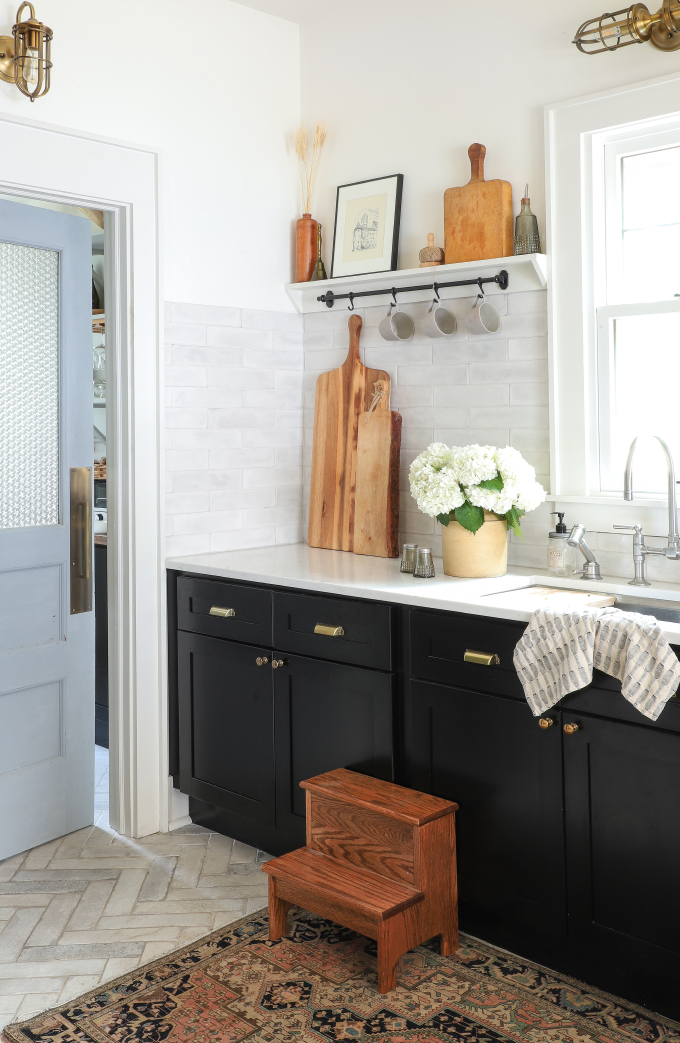
Behind this door used to be a bathroom, it’s now a pantry! I’ll be sharing the pics of that next week 🙂
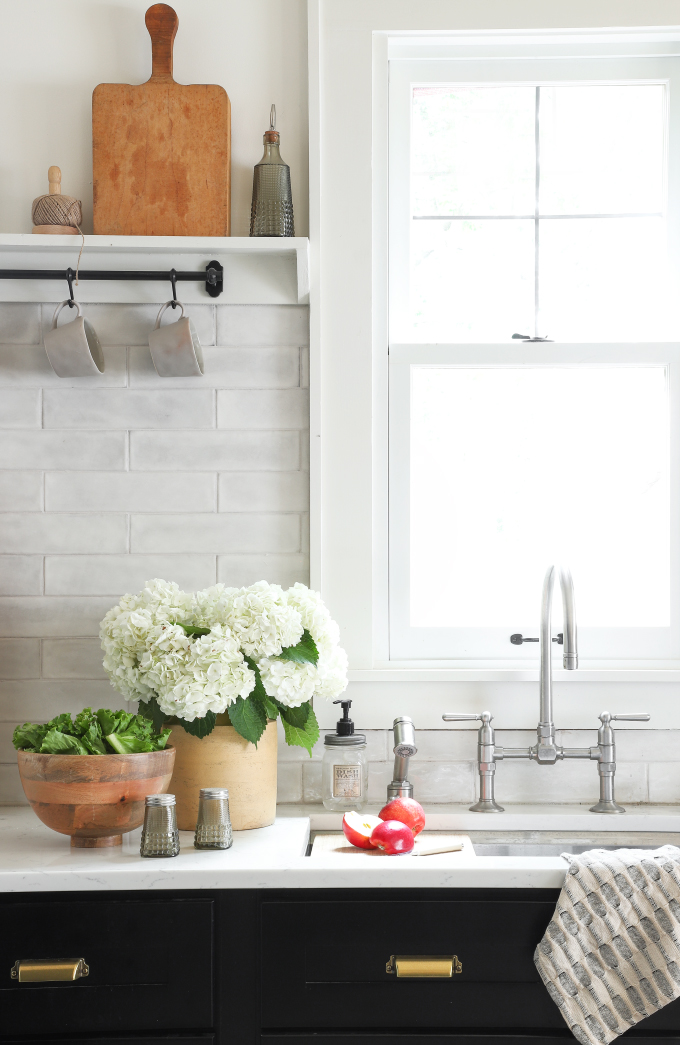

This kitchen was honestly a dream to design, and although cooking is my weakness, I love this space and spend a ton of time in the kitchen. I love that it’s where everyone gathers, eats, chats, and plays games. Truly the heart of the home! Please let me know if you have any additional questions in the comments! Sources after the break!

BRICKLANE WHITE PORCELAIN FLOOR TILE – 3 X 12 IN
SPLENDOURS WHITE CERAMIC SUBWAY WALL TILE – 3 X 12 IN
(Mention I SPY DIY at The Tile Shop for a 10% discount)
Cashmere Carrara Quartz Countertop
World Market Large Round White Marble And Wood Paddle Cutting Board
World Market Large Raw Edge Wood Paddle Cutting Board
World Market Small Round Walnut Wood Paddle Cutting Board
World Market Extra Large Acacia Wood Paddle Cutting Board
Behr Wall Paint – Swiss Coffee
Behr Trim Paint – Cotton Knit
Ikea Utility Rail and Fintorp Hooks
Home Depot Feiss Urban Renewal 2-Light Dark Antique Brass Vanity Light
Home Depot Aedan 1-Light Black Swivel Wall Sconce Light
Home Depot Martha Stewart Living Awning 3 in. Bedford Brass Cup Drawer Pull
Home Depot Liberty Goblet 1in. Bedford Brass Round Cabinet Knob
Cabinets.com Shaker II Maple Ebony
Schlage CustomTM Door Hardware
The Loom House Rug
Kohler HiRise™ deck-mount bridge kitchen sink faucet – Brushed Stainless
Kohler Artifacts® wall-mount pot filler – Vibrant Stainless
Kohler Prolific® 33″ under-mount single-bowl kitchen sink with accessories
Chemex Coffee pot
Martha Steward Spice Rack
Home Goods Pans
DIY Hood Cover
DIY Wine Rack
Marshalls Stools
VINTAGE: Art, brass Light Fixtures, Jugs, Books, Glasses, Utensil holder, Step stool

EXPLORE MORE: Before & After, DIY PROJECT, Home DIY, The Barnhouse
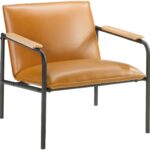
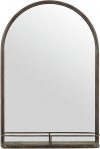
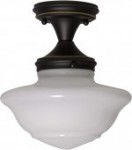
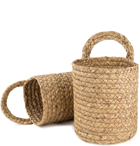
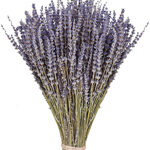
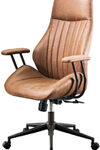
I think I’m going to duplicate most of this kitchen! I love it so much! The only thing I can’t figure out is where the shelves are from. Did you make them or do you mind saying the source?
Thank you so much!!!
Thanks! There is a link to a DIY video in the text.
Oh wow, this is amazing. Love your kitchen
Very nice! I love it when an old house is saved and fixed up.
Me too! SO much character to uncover!
Gorgeous!! I think you just inspired me to paint my cabinets black!
Ohhh Yes!! I love our black cabinets!
Must. have. range. hood. tutorial ❤
I would love to see a tutorial for the hood! Jenni, you and the hubs inspire me. I love DIY but have been reticent to try anything on this scale. Well, now I see some projects in my future! Much love from LA for the (almost) 3 of you!
Love this kitchen! Thanks so much for sharing these details. I’m curious—what are the dimensions for you kitchen?
Love it! I wouldn’t mind cooking in that kitchen! Can you share what color grout you used with your beautiful backsplash tiles? Trying to decide on a backsplash for our DIY kitchen renovation.
Mobe Pearl from The Tile Shop!
This is such a beautiful kitchen!! Where did you find the door leading outside? Is it resources or did you buy it new?
I found a one-of-a-kind at a warehouse sale! Sorry!
Is there a link for the actual door not just the hardware? I’ve been looking for that exact exterior door!
I actually found it at a warehouse sale! Sorry!
Your ability to LAYER is masterful. And so inspiring. I can think of one famous blogger whose spaces always feel cluttered to me when they are meant to be curated collected, but you always get it right. You are such a talent and so inspiring to me!