Our New Renovation: The Loft!
Before & After, DIY PROJECT
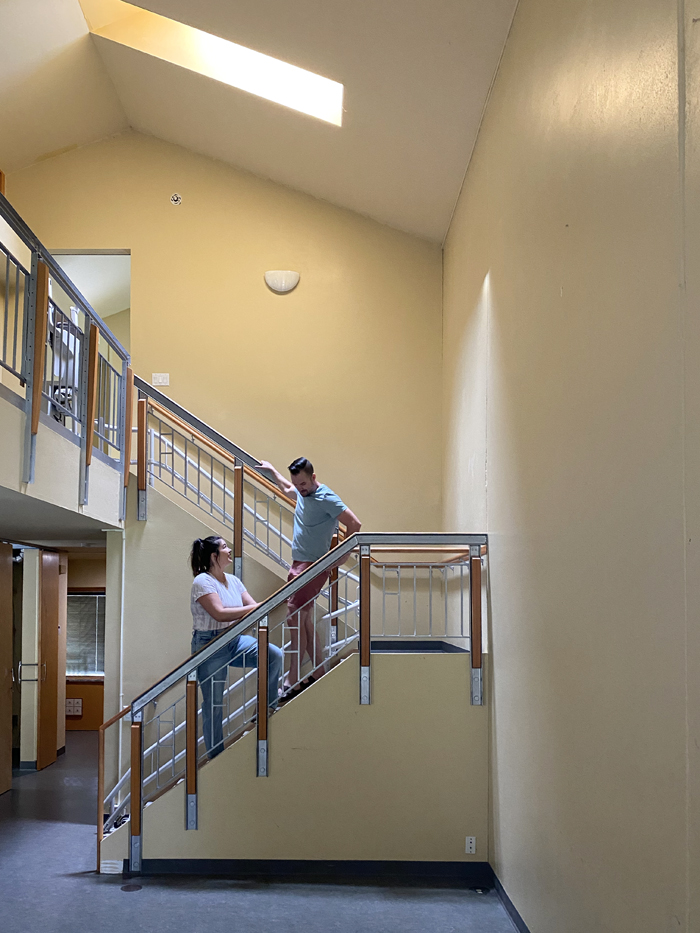
I’m so excited to share with you our new renovation project – The Loft! We just closed on this super unique house on Monday and Mr. Yolo has already started demo-ing the kitchen! If you’re a member of my new subscription Instagram, Jenni Yolo’s Homeschool, you’ve already seen a full tour and mockups for some of the rooms. I have a feeling this is going to be our most creative renovation to date.
The style of this space is TOTALLY different then all our other houses. First, its not 100+ years old, it was actually built in 2003 making it the newest house we own BY FAR! The other 4 were all built in the 1800’s. If I am being totally honest, I have mixed feelings about this. I really love the Cinderella Story of taking the worst looking house on the block and giving it a new story, but it just didn’t make sense to do that right now. With the inflated cost of construction materials, and the long lead time for tradespeople, we really wanted something we didn’t have to gut and could DIY independently. Also, the fact that this house is a totally different style freaked me out at first, but now that I have started designing I am seeing how I can put the I SPY DIY touch on it. The theme is “Vintage Loft”. I want to inject a ton of character, antiques, and warmth into this currently cold looking space.
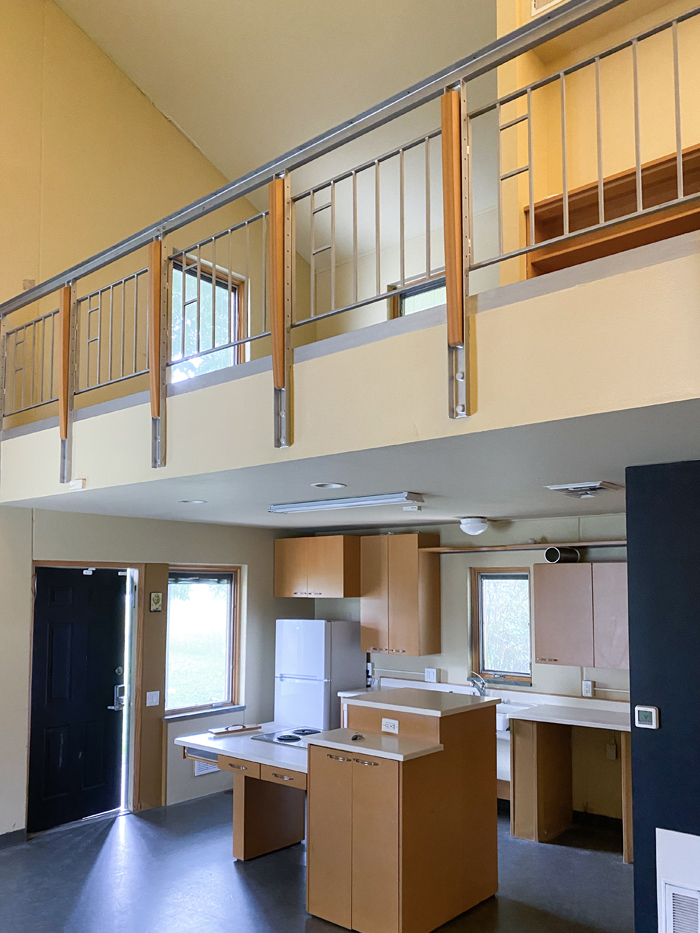
The plan is to keep all the walls right where they are, which is a new challenge for me because I have to design within the lines. Thankfully the layout is pretty good and the space is great for a short-term rental and photoshoots. I have all sorts of ideas for this place, adding a fireplace, green tile in the kitchen, a two story-bookshelf! Next is figuring out how to do it when the walls are concrete…yep concrete. Who is up for a challenge?
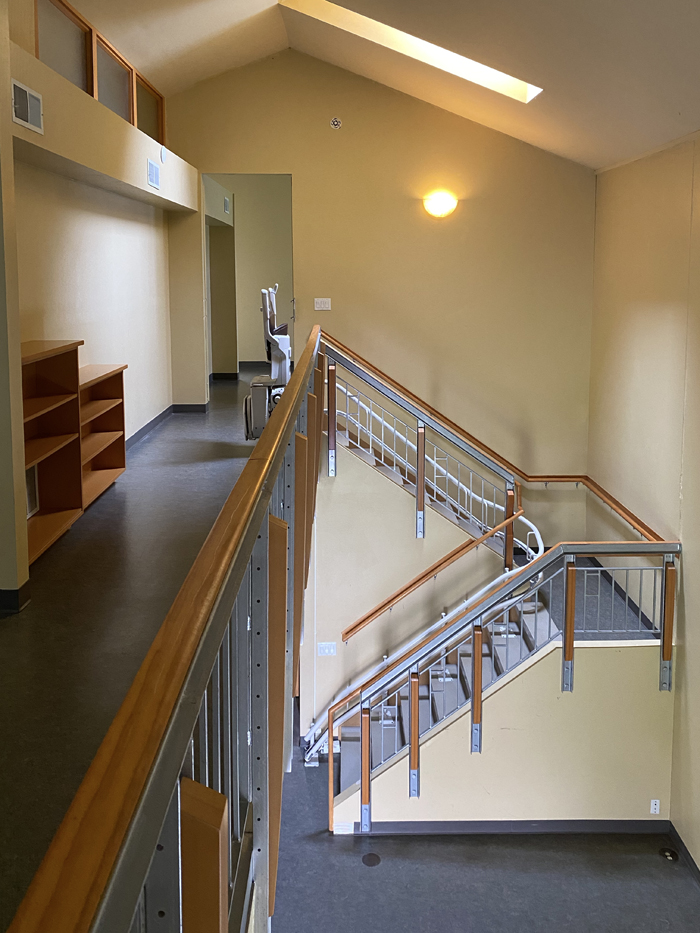
Q: What was this place before? An office building?
Great question! We don’t know the full history, but it was a rental property before we bought it. Fun Fact: the concrete walls were cast somewhere else, and then brought to this location and assembled. The house was built to be completely wheelchair accessible. After we renovate, the first floor will still be wheelchair accessible (there is a kitchen, bathroom and bedroom on the first floor), which will be wonderful to offer to our guests. We’re planning on donating the chair lift, so if you know of an organization in need, please reach out to me! A lot of the finishes are commercial building materials which adds to the challenge of making the home feel cozy.
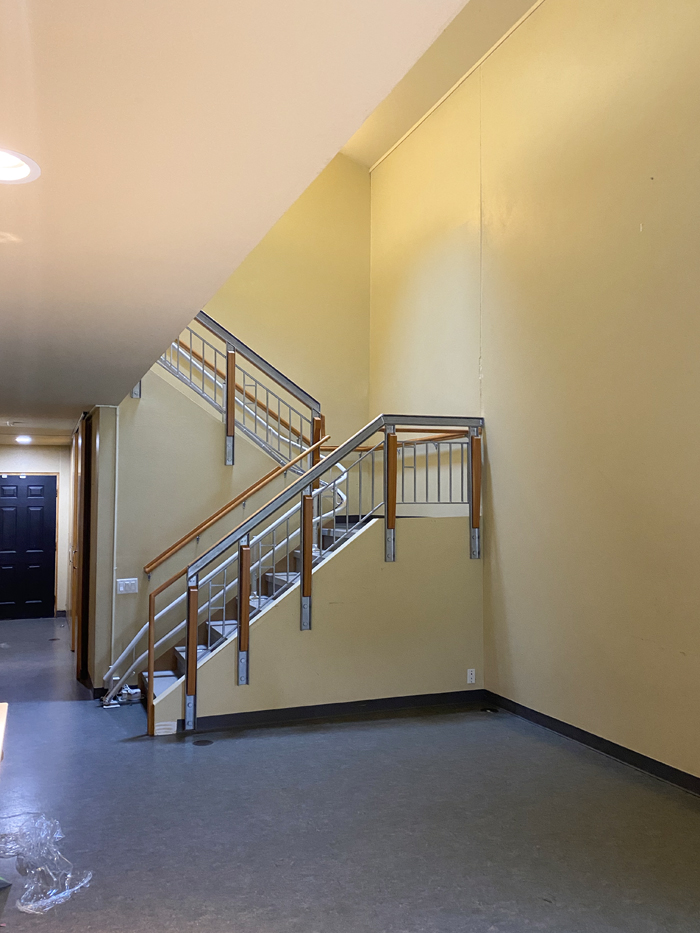
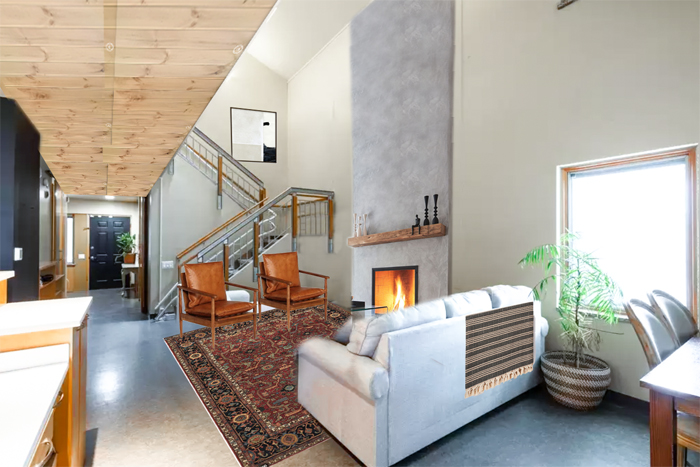
Q: Will you be keeping the railing? Painting it?
Yes! We are keeping the railing. I debated painting the wood, but then I started playing around with a design and I think it actually works. I want to warm up this house so those wood accents are key. Here is a peek at the fireplace we want to build! Logistically, I am not sure how it would work, but I am still in the dreaming phase.
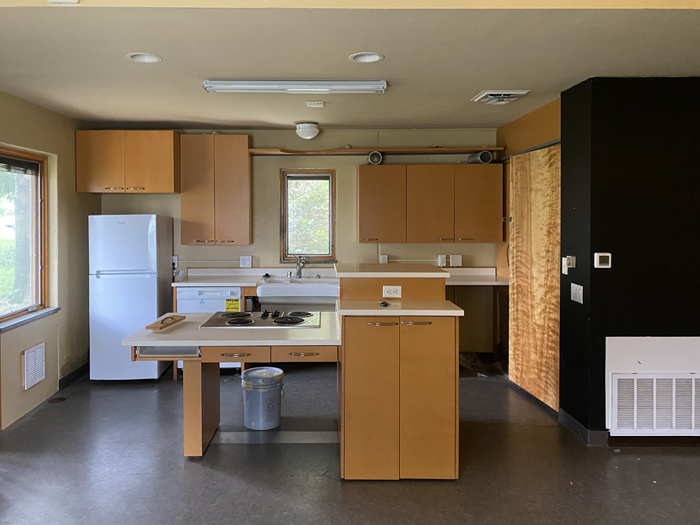

Q: Will you be gutting the kitchen?
Yes! Here’s my first pass at the design. For some reason when I saw this kitchen the first thing that popped into my head was green tile. It’s something totally different for me, and as soon as I started mocking it up, I was in love! It was that combination of modern industrial and vintage. Then I tried the rich burgundy wall, and everything started to come together. I just pulled all these images from the internet to create the mockup, but once I actually have to source them the design will evolve. Plus (according to Mr Yolo…) we need to add more storage.
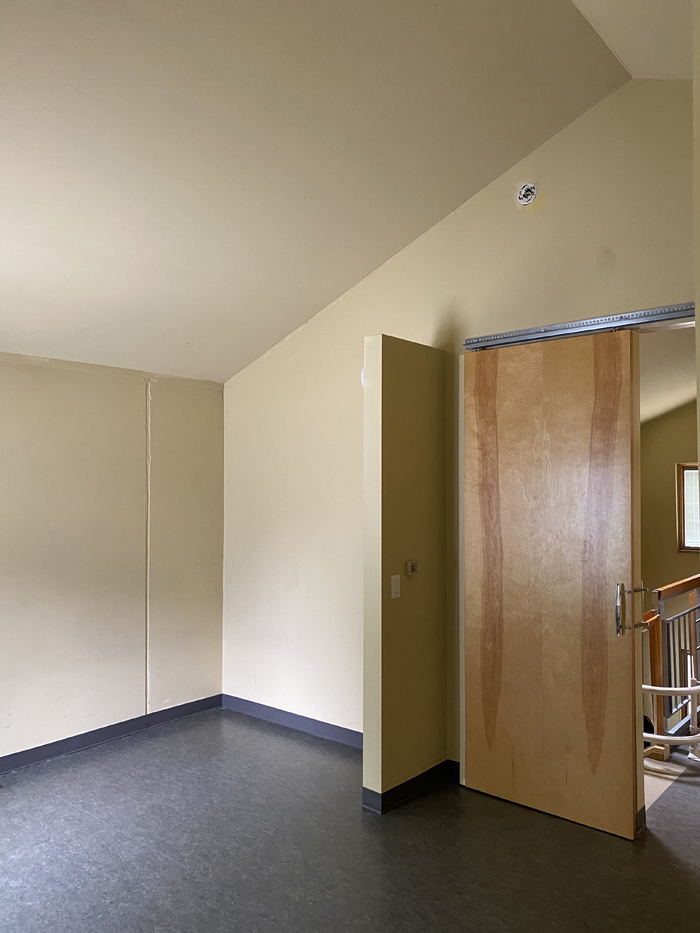
Q: Where is this house?
In the Walker’s Point neighborhood of Milwaukee! It’s actually directly across the street from our Blue Door Duplex. This was a HUGE selling point for us. When we started on the Duplex, I would always look across the street wondering what the inside looked like. We LOVE this area, and since there are so many wedding venues, bars, and restaurants our rentals are constantly booked. The hope would be that guests with big parties would be able to book both. It is going to be a big time saver when we are doing rounds at the houses too!
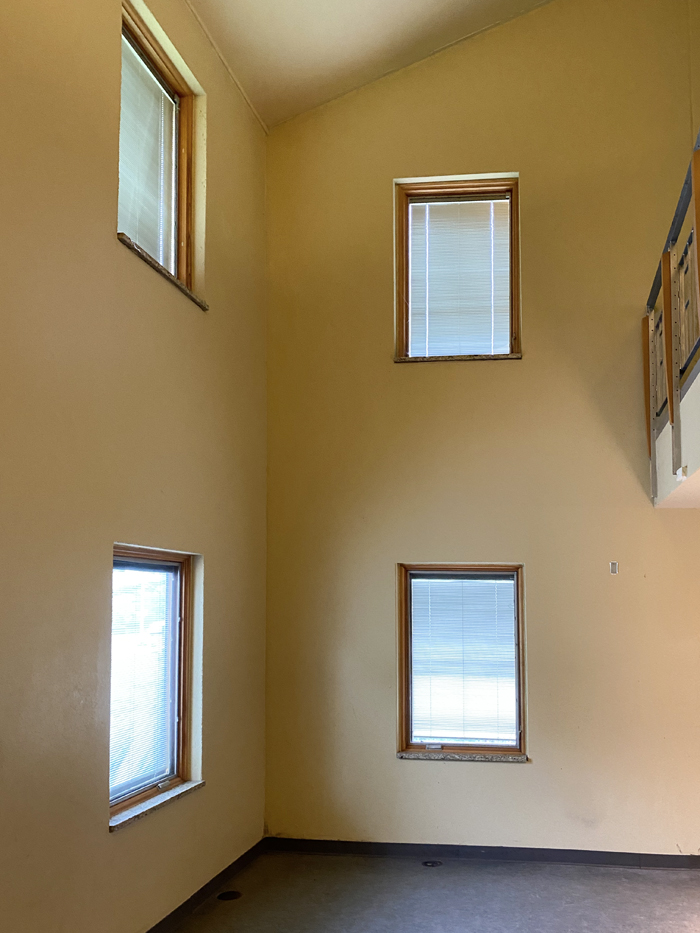
Q: How will you muffle the echo?
You’d think with the amazing tall ceilings and all of the concrete there would be a huge echo but it’s actually not that bad! And it will get better once we get more cozy things like rugs and furniture.
That’s about it for now! Stay tuned for more updates!
EXPLORE MORE: Before & After, DIY PROJECT
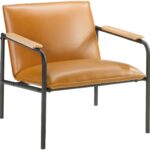
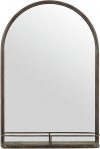
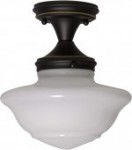
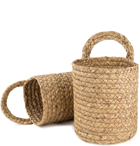

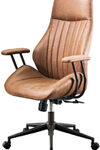
I love this place. A different vibe for you but its still charming and I am more into the modern anyway. Have fun. I know it will turn out great.
What a fun new challenge and definite potential here. It’s nice to embrace a new or different style and push your creative visions in a different direction. That stair railing has to go, though! Wood or no wood, those large steel accents are distracting in a real bad way! Will be fun to follow the blog and see what you do!
Great content! Keep up the good work!
That fireplace wall and wood ceiling under the loft 👌🏽👌🏽 That’s just amazing.
Have you consider faux ceiling beams?
A real life wheelchair accessible kitchen!
If you really want the first floor to be fully wheelchair accessible your design wouldn’t work. However, if it’s a holiday rental I can live with a non-accessible kitchen (well have to, never encountered a usable kitchen other than my own and at acouple of friends places) but I do absolutely need an accessible bathroom. It probably doesn’t make huge economic sense to keep it accessible, but I can imagine it would be appreciated.
I can’t stop thinking about this kitchen design! I can’t wait to see it, and it’s giving me all kinds of ideas for my own kitchen!