Makeover by Monday | My Sister’s Kitchen 3-day Renovation
Before & After, Makeover by Monday
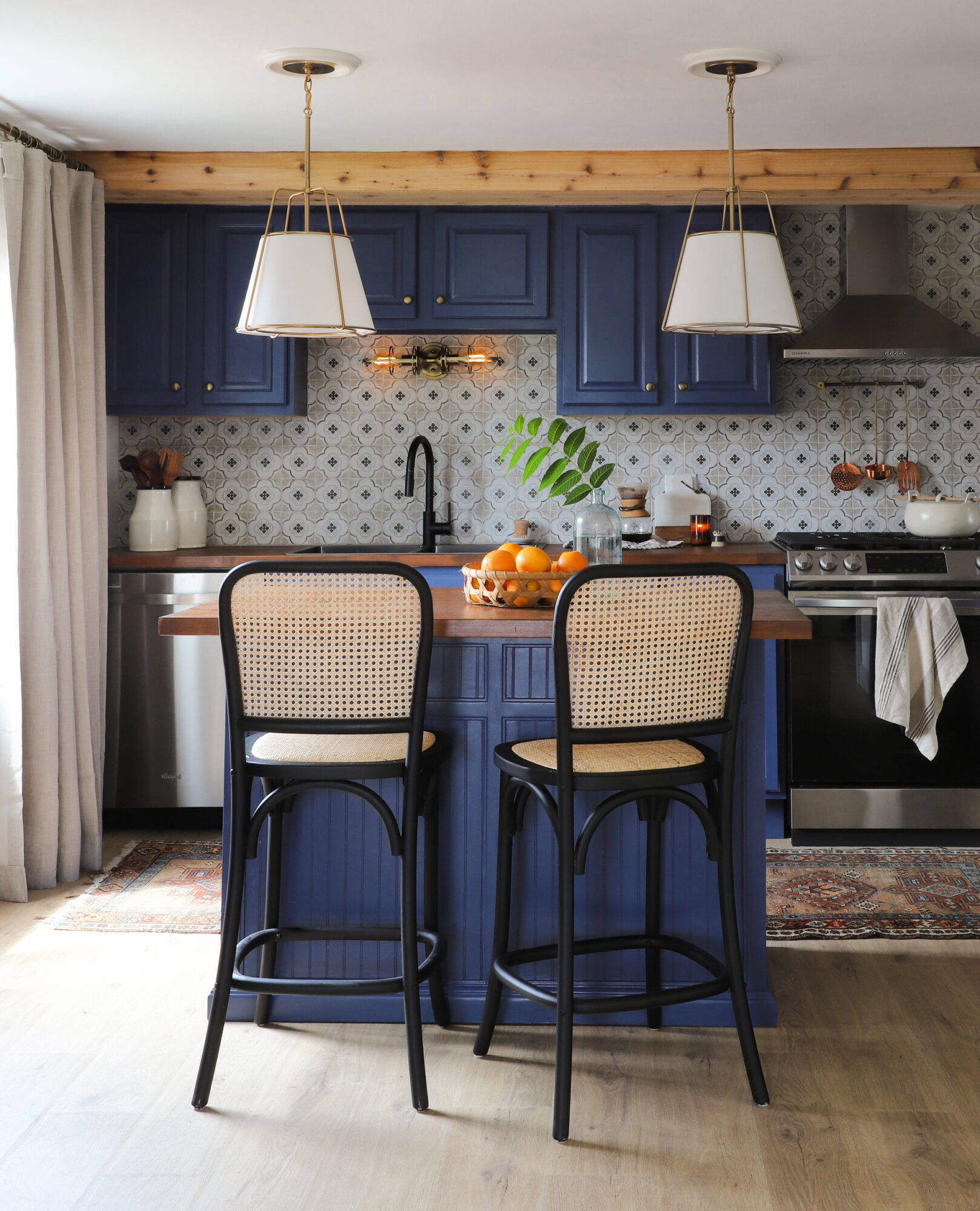
For Episode 2 of “Makeover by Monday” we tackled my little Sister’s kitchen in the triplex she owns with her husband, Dave. There was definitely added pressure for this one, knowing that if I did not get it right I would hear about it from my Sis, ha! Thankfully, she trusts my design eye and I went bold!
I came up with a very ambitious design for the 3-days, including replacing the floor, painting the cabinets, a tiled backsplash (the old one was just peel & stick) and installing butcher block countertops. I love this kitchen renovation because it’s such an amazing example of how you can use existing pieces in a space, like the cabinets and island, and give them a new life with paint! Scroll for the Before & Afters and the shopping links! Did you miss the blog post about Episode 1? Click here!

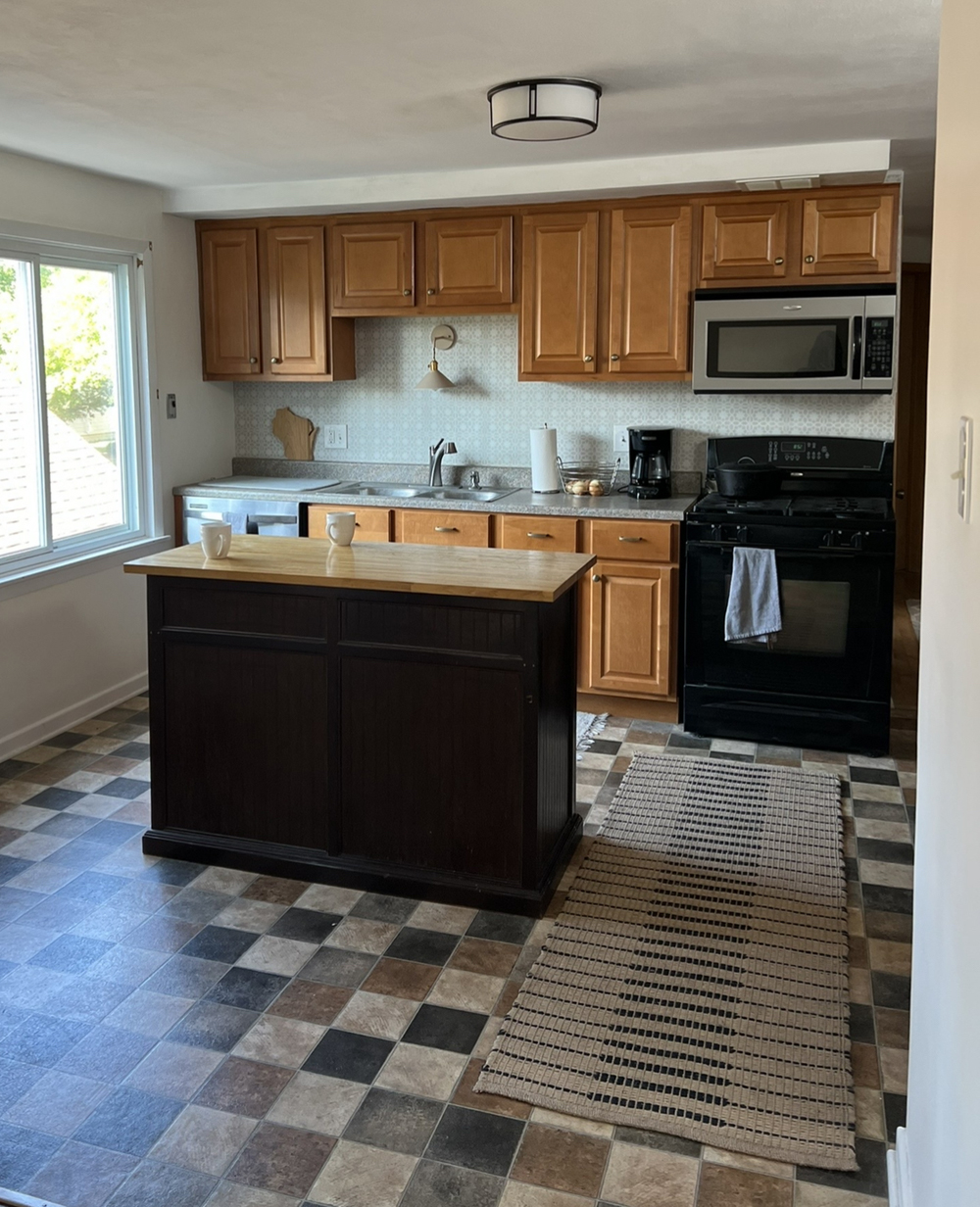

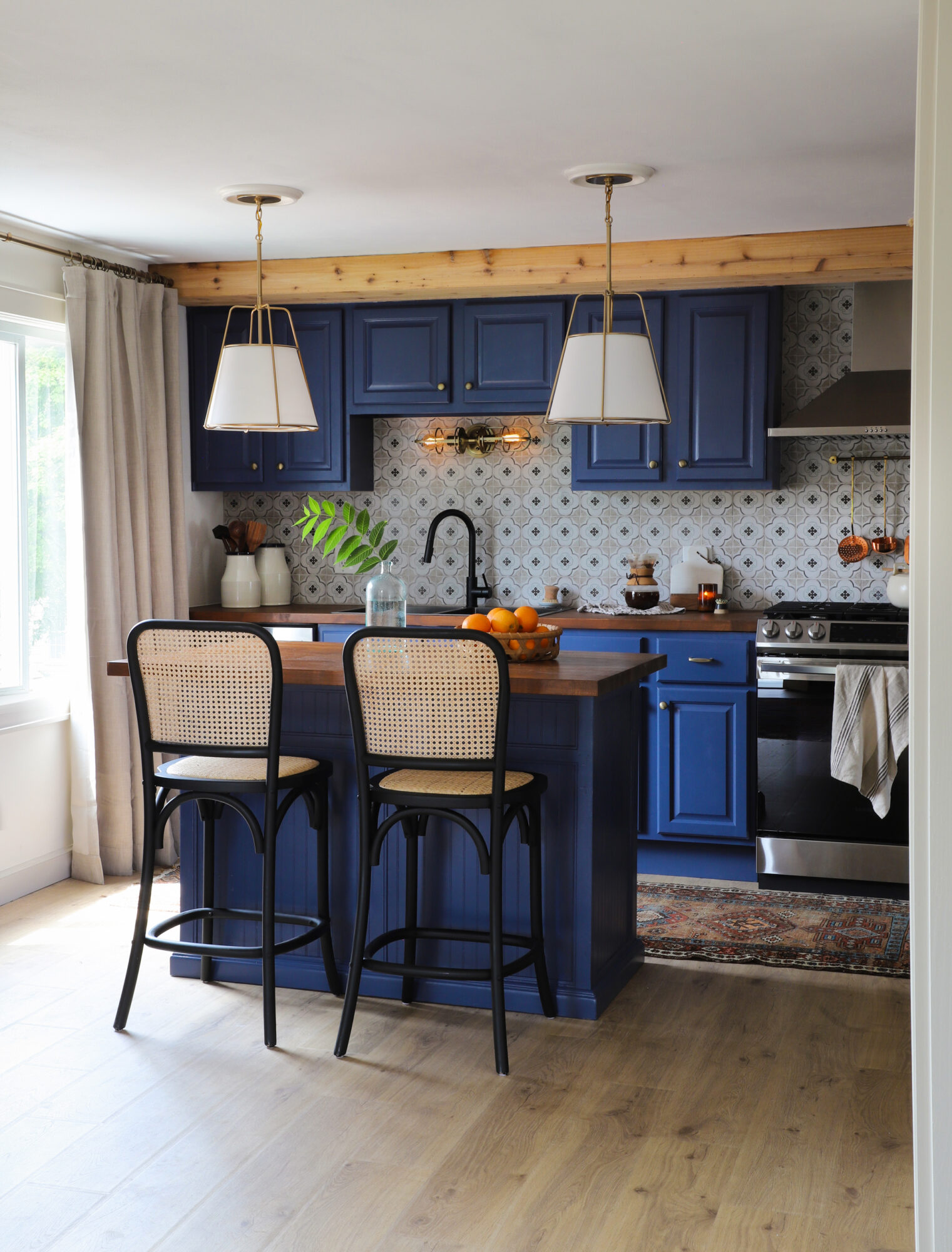
I am SO glad I went with a statement tile! I have never done a patterned tile backsplash before, but thought this Spanish tile was so pretty. It fits so well with all of the travel and living abroad my Sister and her husband have done. The color in the tile and these gorgeous cabinets transformed this disjointed space into a cozy kitchen they’ll enjoy for years to come.
Shopping Sources:
Pergo Sun Veiled Oak Waterproof Laminate Wood Flooring
Similar pendant (smaller)
Mid-Century Modern Brown Woven Rattan and Black Wood Cane Counter Stool
Birch Butcher Block from Home Depot
Vintage Wall Sconce Lighting over the sink
Wooden Kitchen Utensils
Matte Black Kitchen Sink Faucet
Astor Porcelain Tile
Linen Room Darkening Curtain
Brass Curtain rod
Cabinet paint color: Behr English Channel
Vintage: rugs, jugs, fruit basket

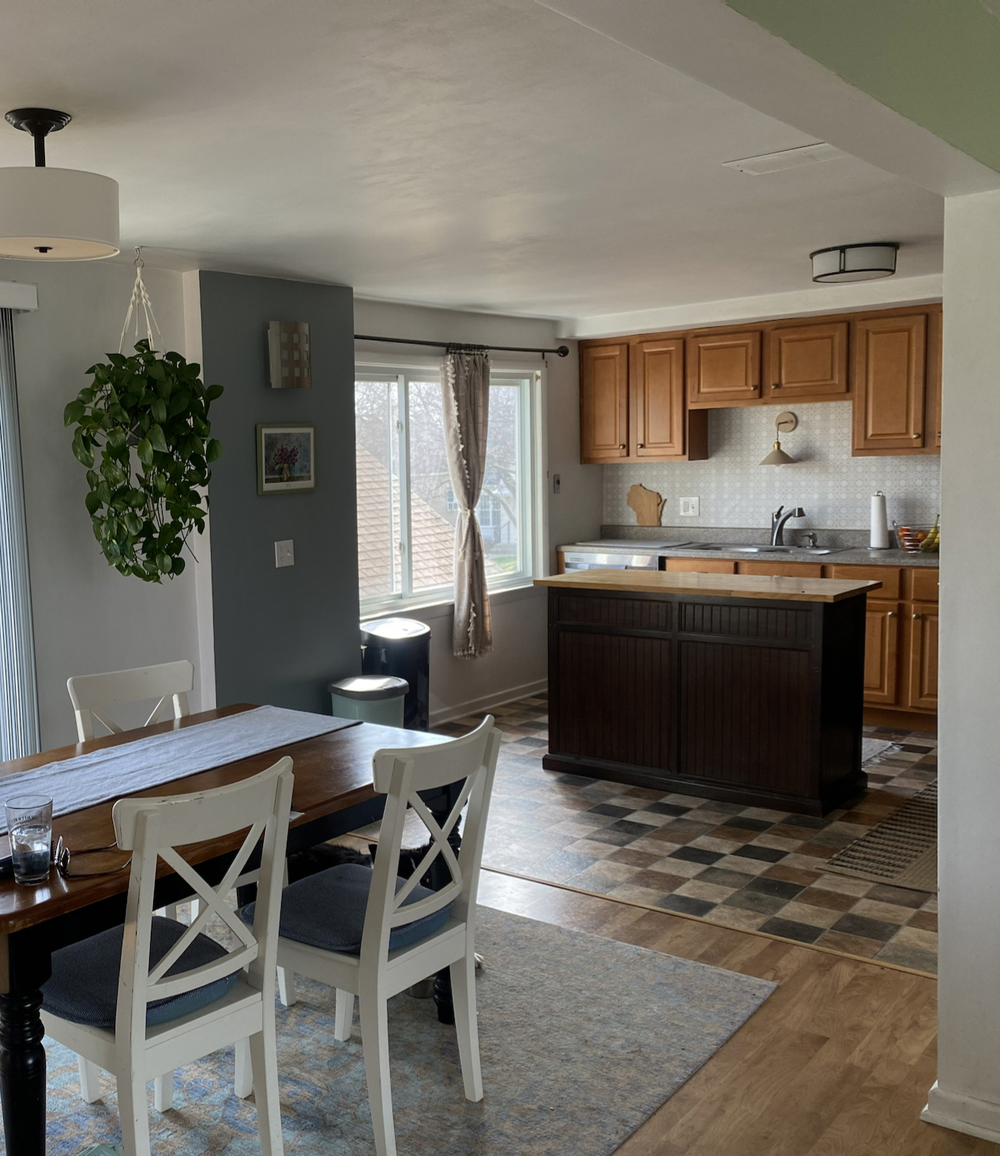

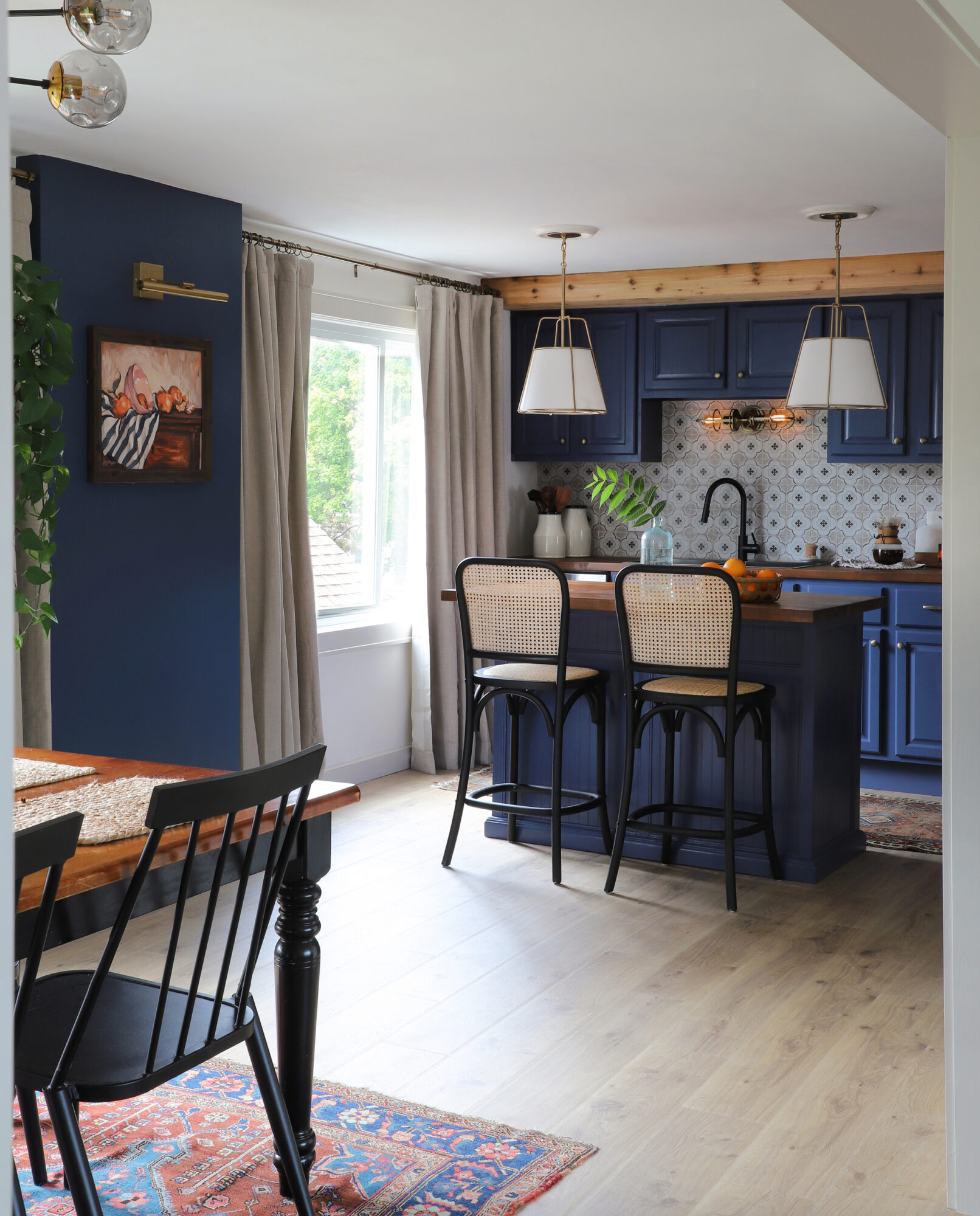
Sources:
Picture Light
Modern Flush Mount Ceiling Light Fixture
Clementine Still life by Elizabeth Bowman (print)
Old table and chairs
Vintage rug

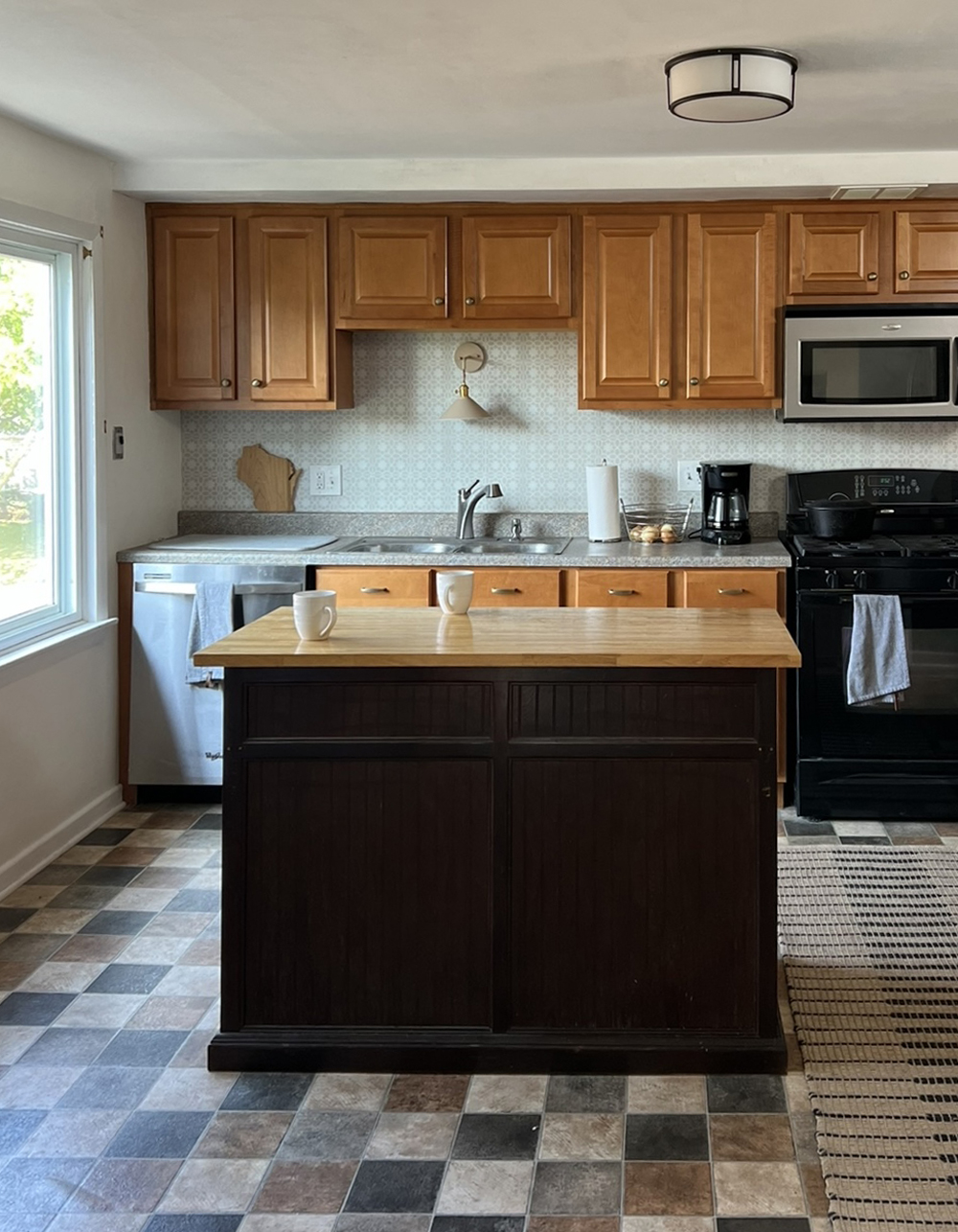

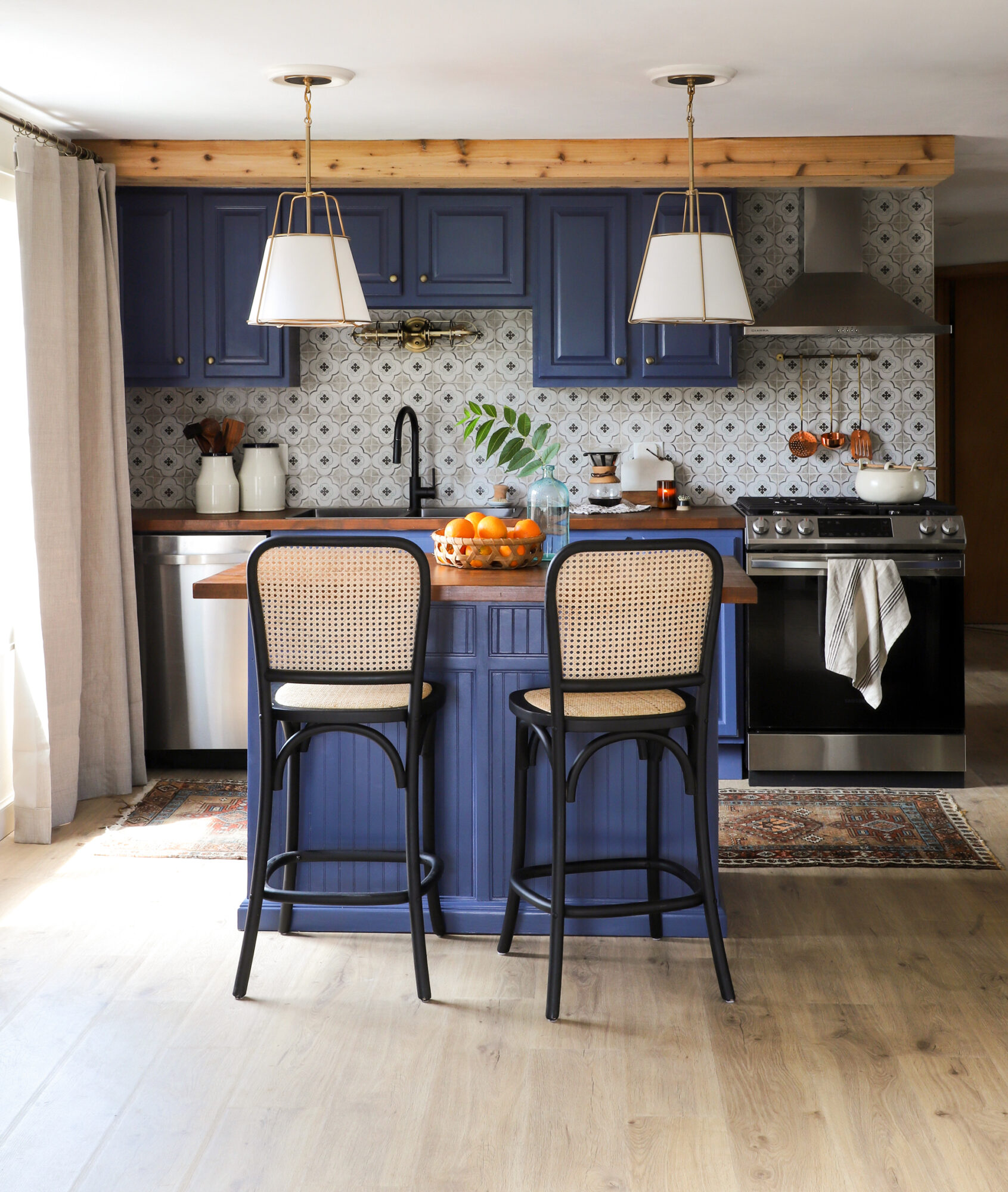
As we were finishing up on Day 3, I stepped back to take in the space. There were a few details that just made me so darn happy. Wrapping that soffit above the cabinets in cedar wood (rough side out) brought SO MUCH warmth to the space. And moving the microwave next to fridge, and replacing it with a hood opened the kitchen up. Putting a bigger piece of butcher block wood on the island to create an overhang to tuck stools under totally changed the way the kitchen is used. Now they can sit, eat and hangout around the island! Small changes that make a big impact.
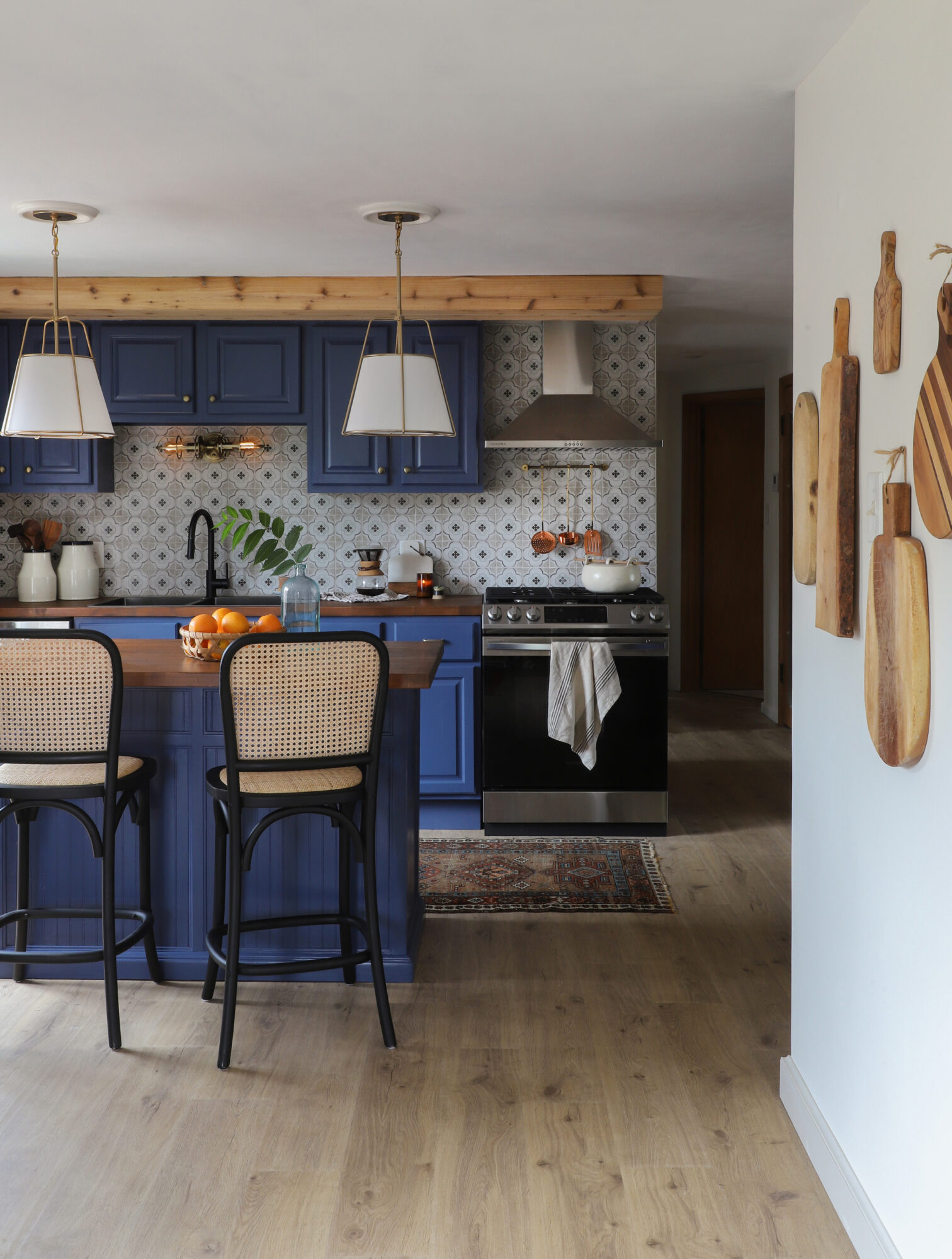
I needed to fill the empty wall to the right, so I grabbed a bunch of thrifted cutting boards from my workshop and created a gallery wall with them. It filled the space and added warmth to the wall.
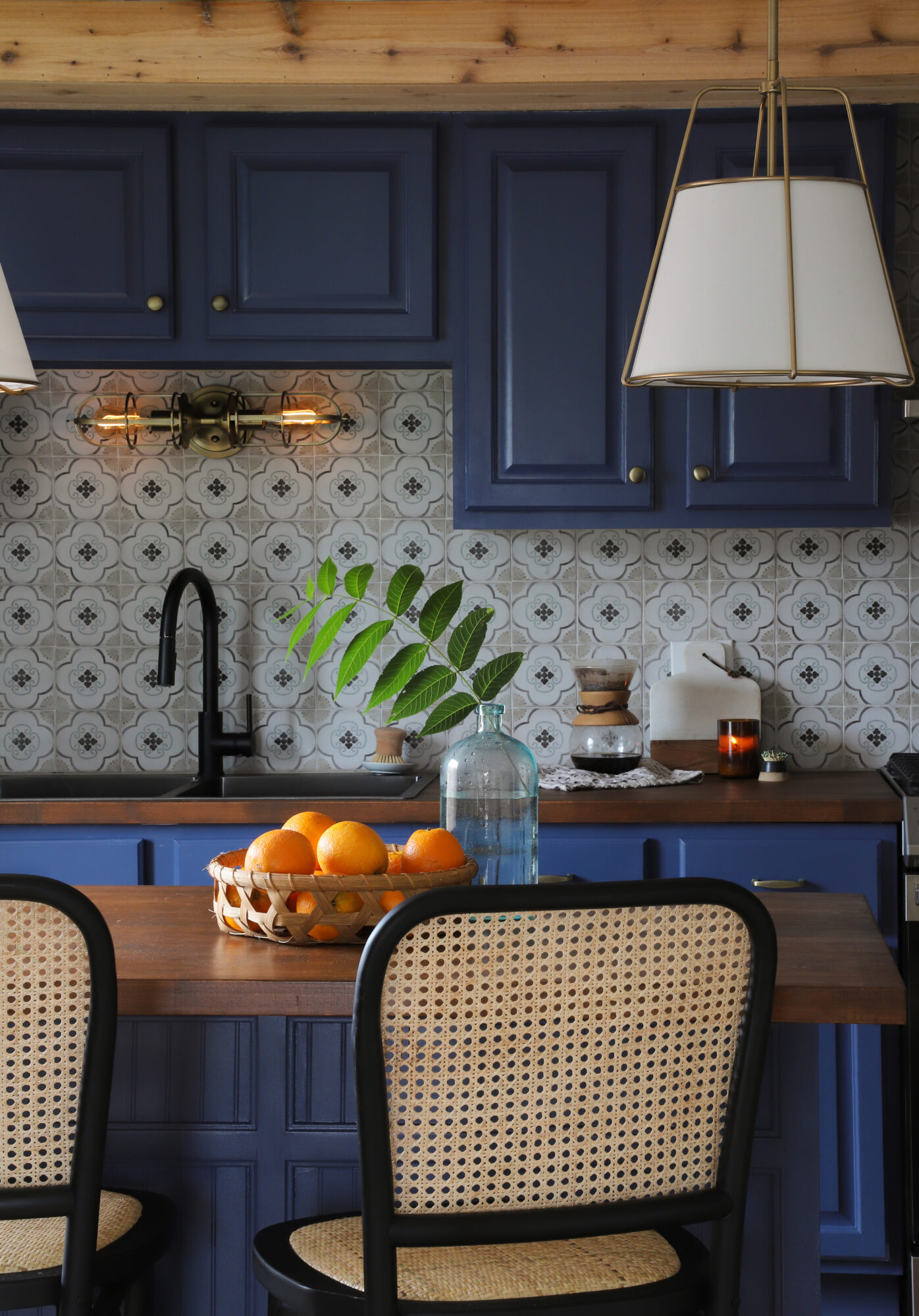
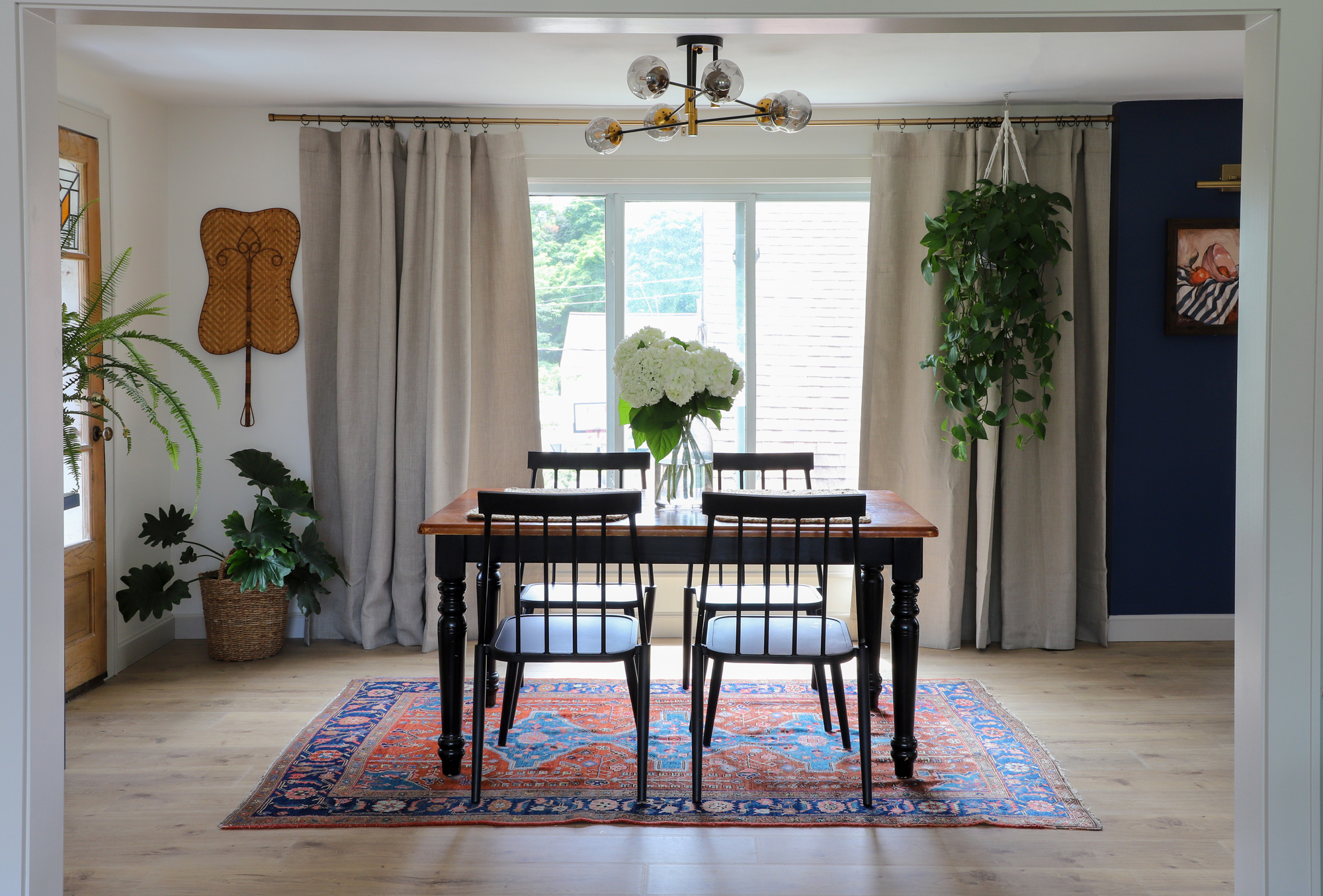
Since the kitchen and dining room are connected, we continued the flooring throughout and spruced up the dining room with a vintage rug, new chairs, a modern light fixture, and more dramatic curtains.
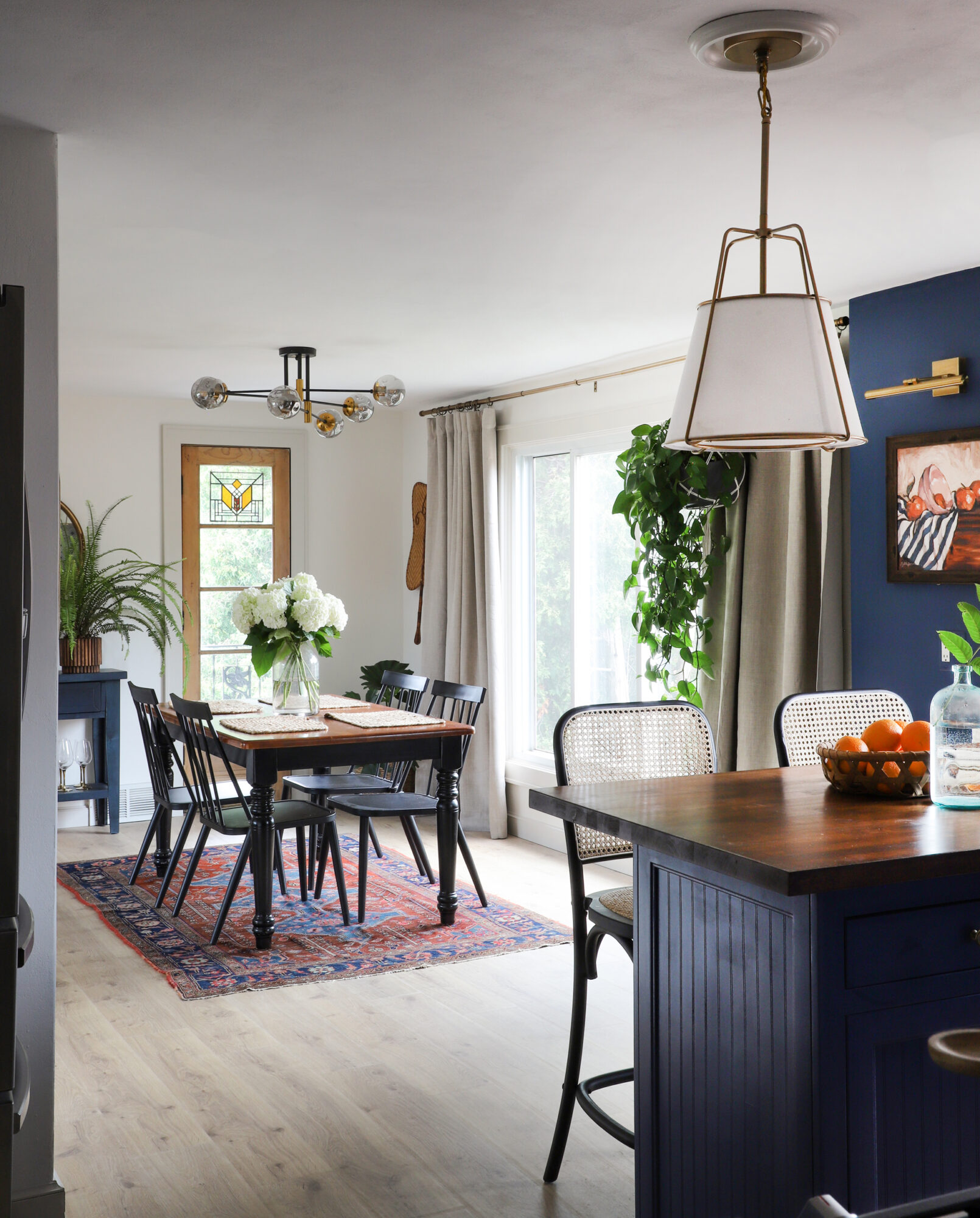
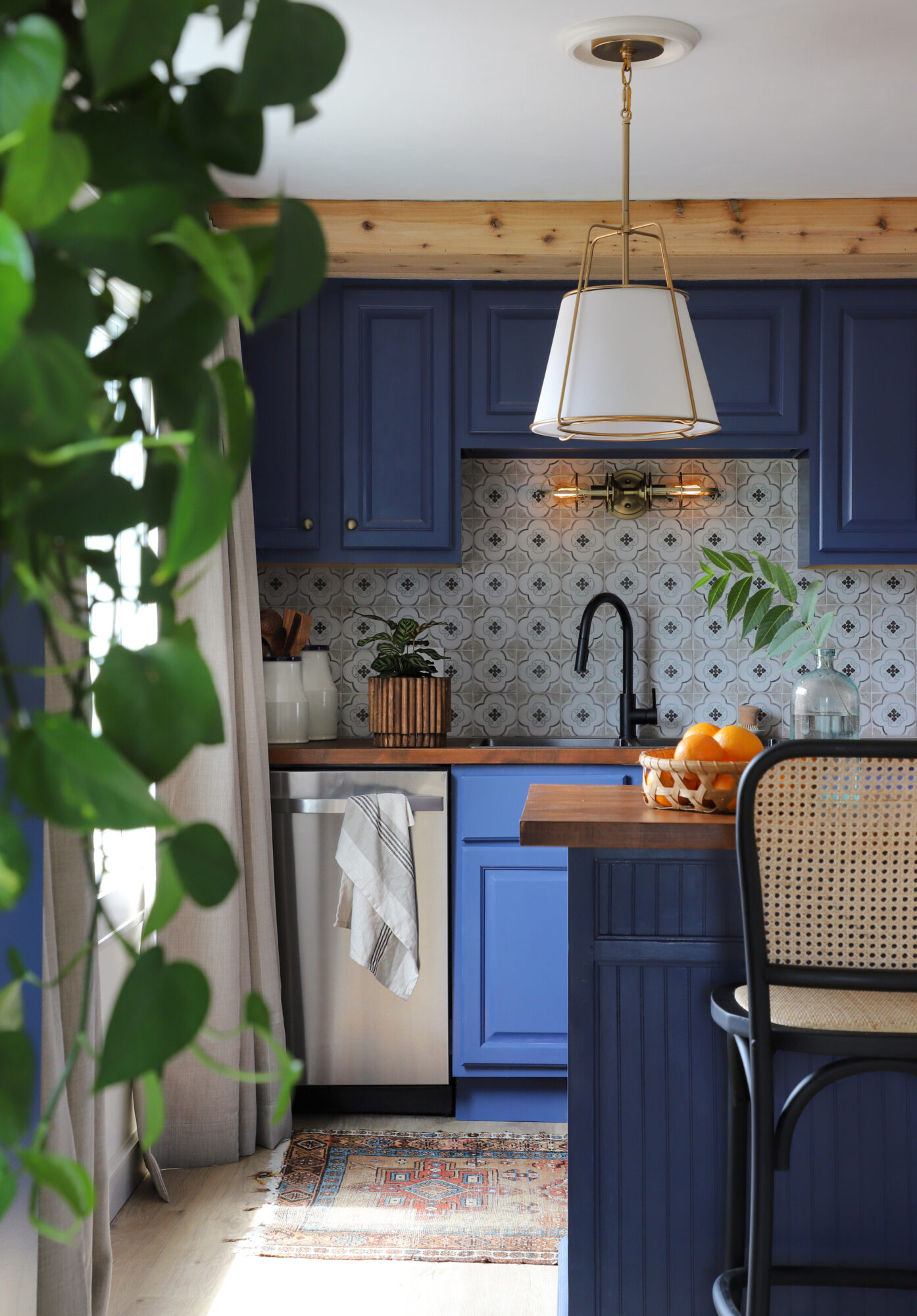
The planter next to the sink is a DIY project that I made in the episode! I can’t wait to make more of them for my own kitchen space at The Barnhouse.
I think that’s about it! Let me know if you have other questions in the comments!
You can watch Makeover by Monday on the Magnolia Network on Saturdays at 12p/11c or stream on discovery+ and the Magnolia app.
EXPLORE MORE: Before & After, Makeover by Monday
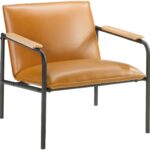
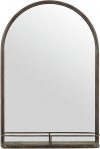
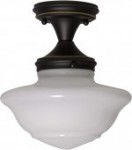
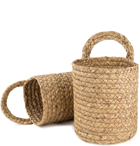

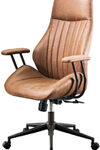
Haven’t been able to watch the episode yet…are you able to see the woodgrain of the cabinets through the paint? This room looks soooo good!!
Not really! It’s pretty opaque.
Love your new show, love the updates to typical Mke homes. Fresh.
Portrays Mke in a positive light.
Where did you source the vintage rugs, credits were cut off in “On Demand”
The Loom House, thanks!