BEFORE & AFTER MASTER BEDROOM| EP #1 MY FLIPPIN’ FRIENDS
DIY PROJECT
Onto the Master Bedroom! The house was originally listed as a 4 bedroom, but when we saw the inside the “4th bedroom” was a tiiiiiny room off the largest room upstairs. The original idea was to use it as walk-in closet for the master bedroom. Well, when we decided to tear down ALL the walls in the house (there was zero insulation behind them), we had a completely open second floor that could be reconfigured. I loved the idea of having all three of the windows in the front of the house open to the bedroom, so we scratched the walk-in closet and made the master span the whole width of the house. Then we moved the closet and created a big his & hers, that also worked as a nice sound buffer between the two upstairs bedrooms.
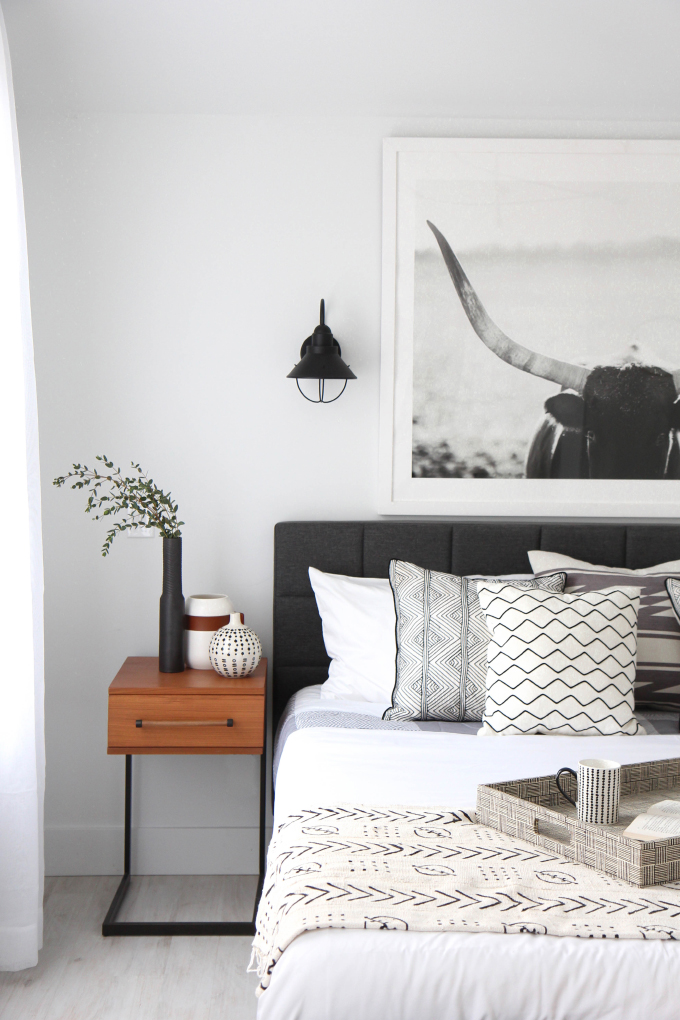

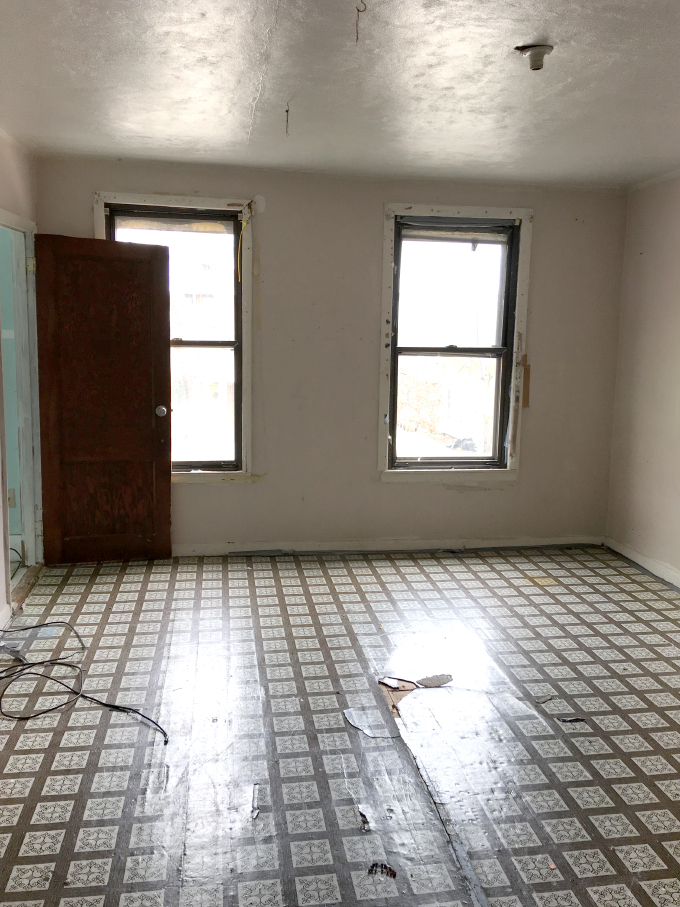
The upstairs bedroom were all so small with little closets and low ceilings. We reconfigured it to create two larger bedroom with big closets, and vaulted the ceiling to make the rooms feel even more spacious.

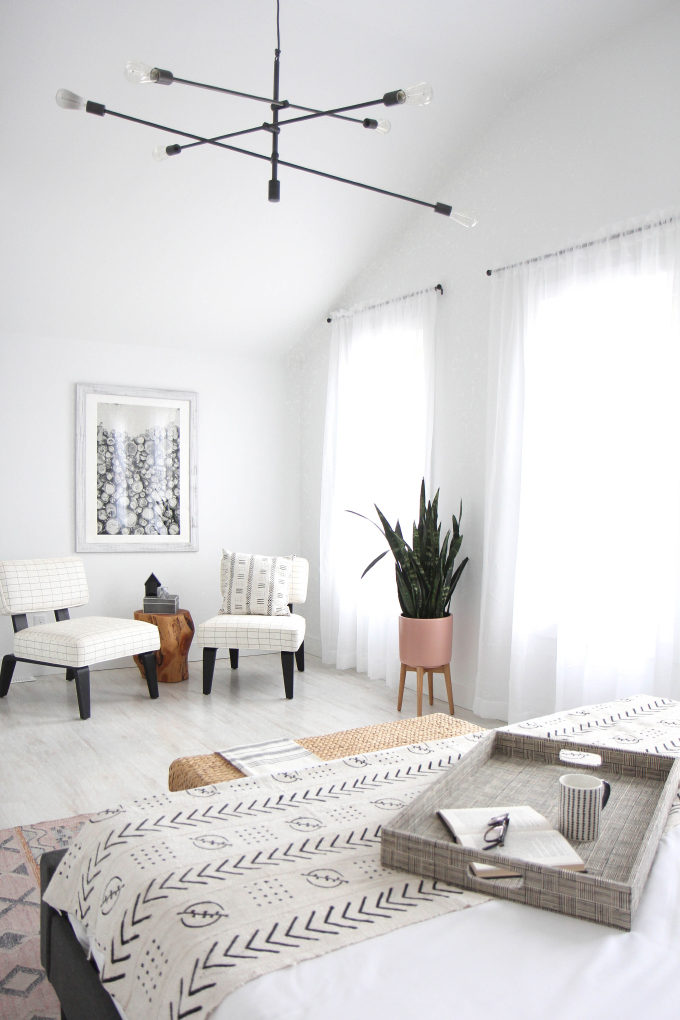
This oversized light showed off the vaulted ceilings, which were totally worth it!
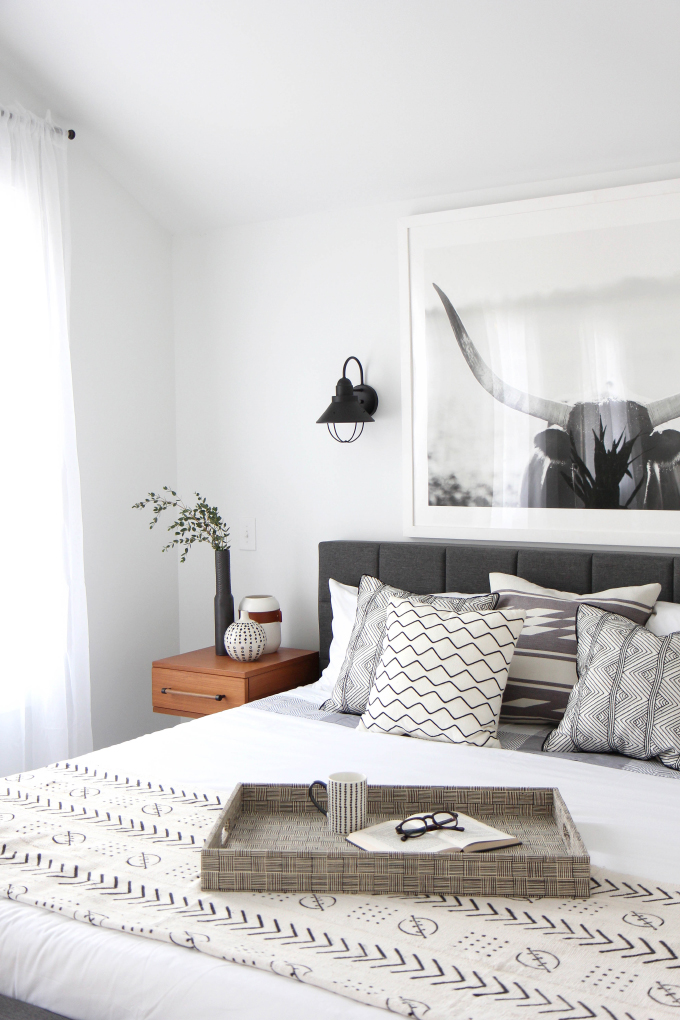

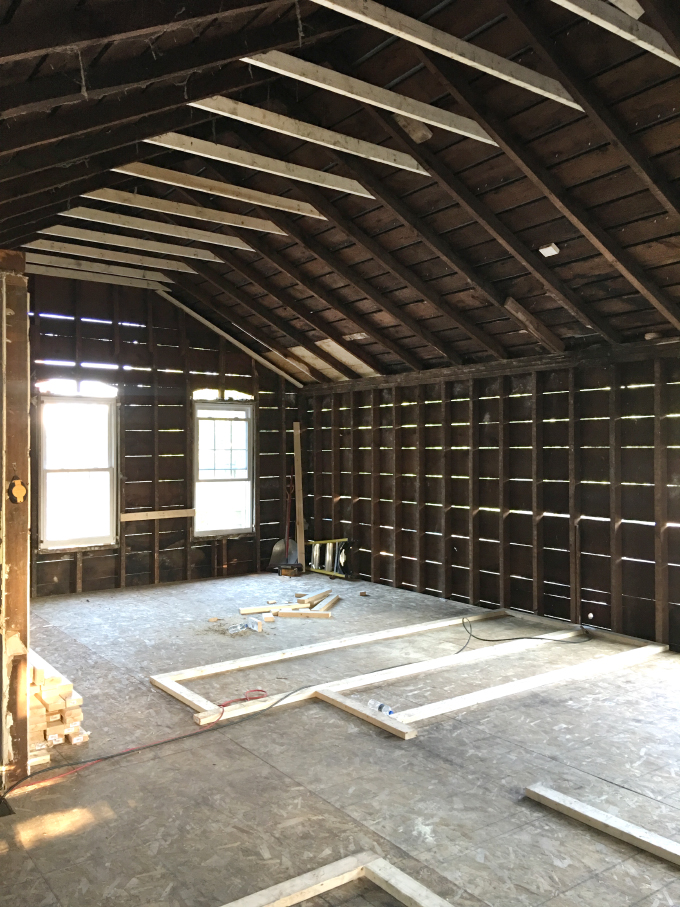
After tearing down all the walls we had an empty space to reconfigure. I probably chalked it out 15 times before landing on this layout. I loved how all the spaces felt after the walls went up and it was staged!

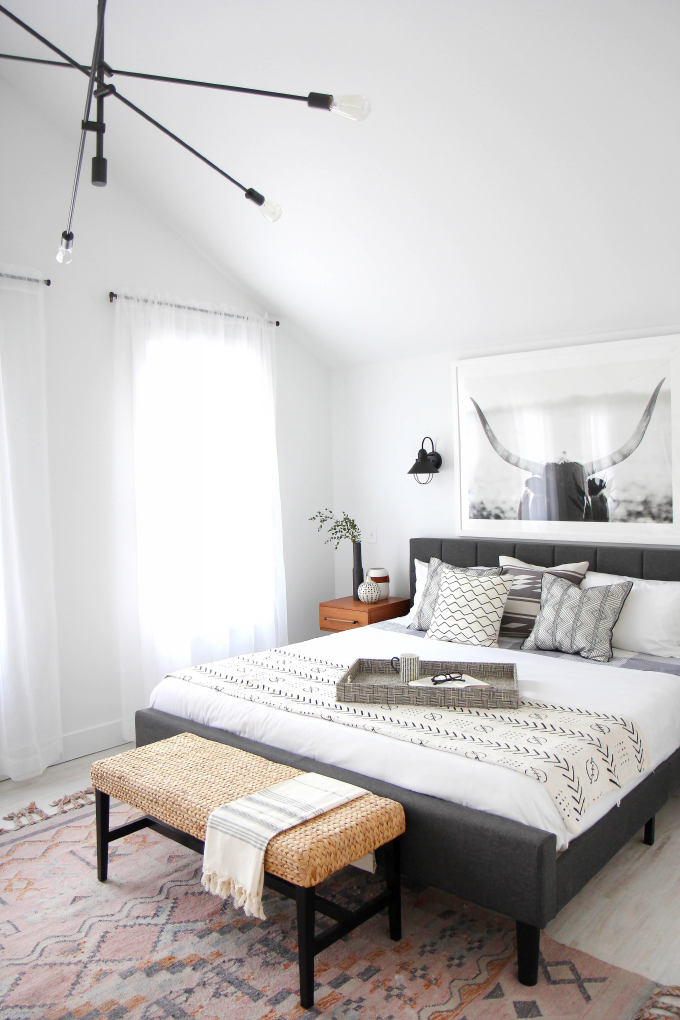

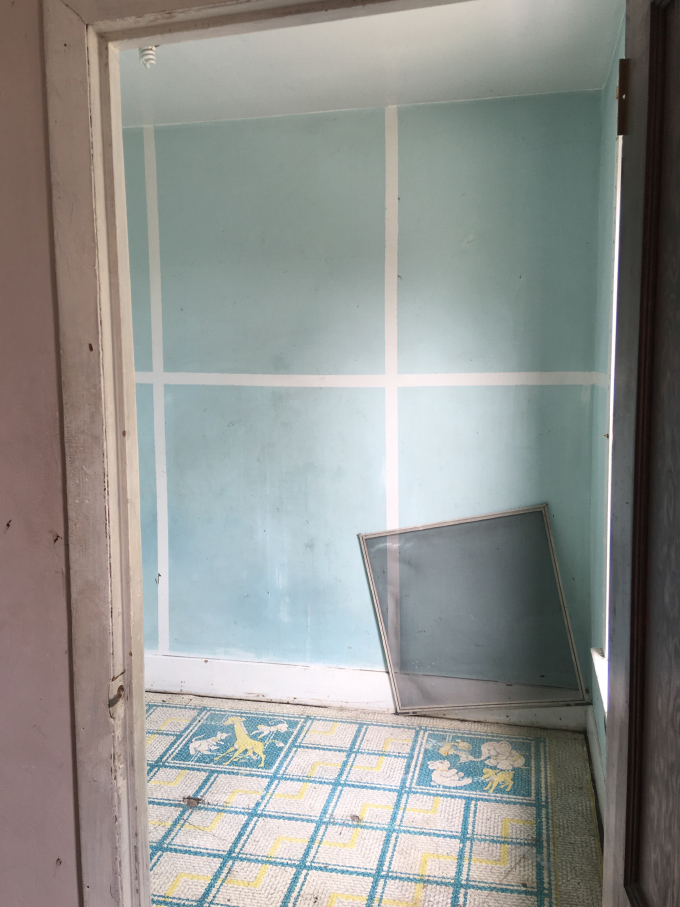
This was the “4th bedroom” that was going to be a walk-in closet, but I did not want to waste a window in the closet, so opened it up to the room. We staged it as a sitting area, but also added the hookup for an electric fireplace if future owners want to add to make this master bedroom SUPER cozy!
What do you think? Could you see yourself sleeping in this room?
SHOPPING INFO:
West Elm Mobile Chandelier – Grand
West Elm Mid-century standing planter + stump
Minted Staredown + Chopped Art Print
Sinus Square Stitched Platform Bed
Lazarette Barn Light
World Market Water Hyacinth Bench
World Market Boho Kilim Rug
Allen + Roth Frosted Maple Wood Laminate
EXPLORE MORE: DIY PROJECT
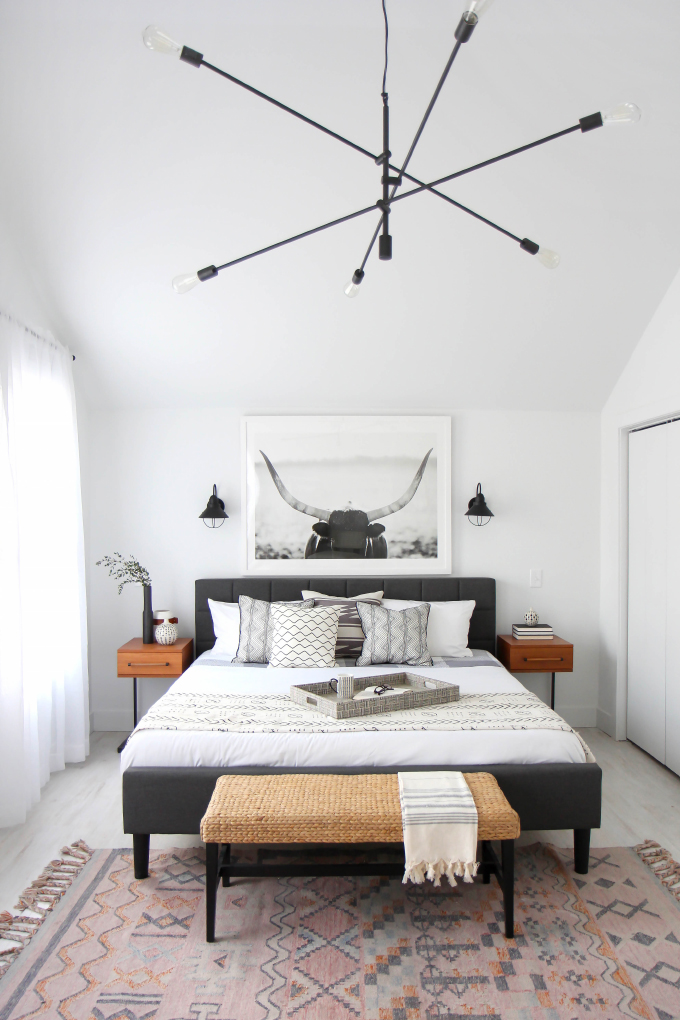
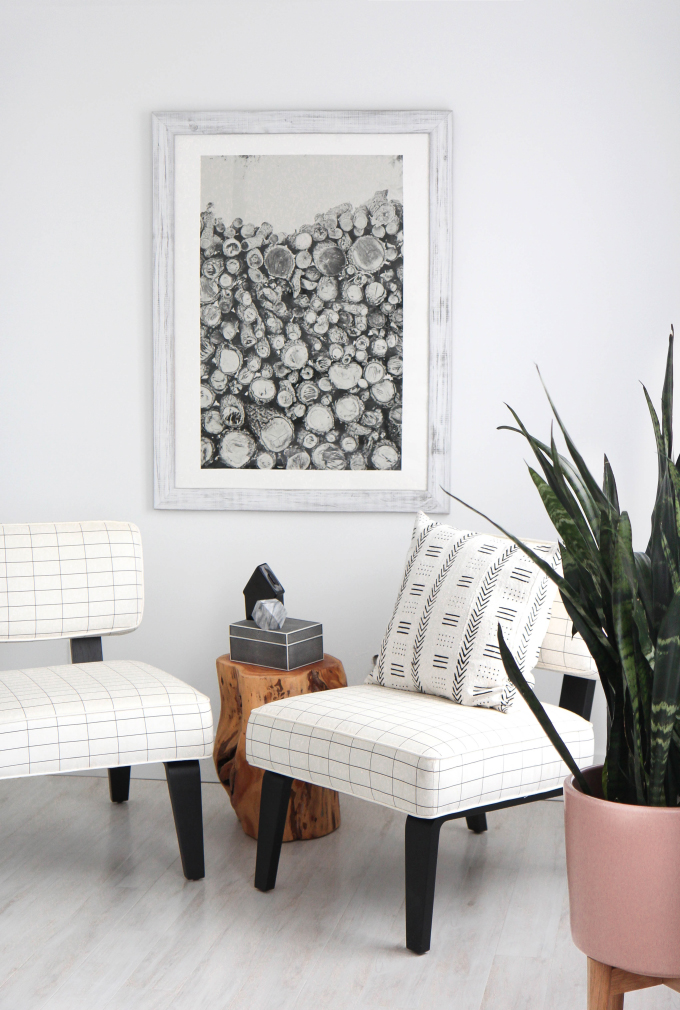
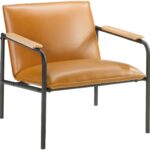
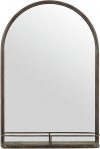
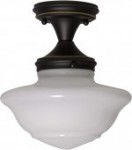
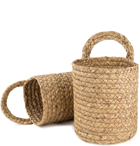
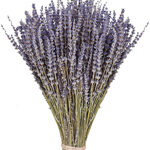
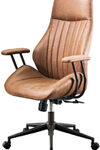
I love how bright it is, and I really like the colour accents!
https://www.makeandmess.com/
What room is your favorite room?
I Love these bedside tables. Could you please let me know where to find these? Thanks.
West Elm!
I second the question about the night tables–love ’em!
They are from West Elm! But were in the Flea section, do may not be available still…
The vaulted ceiling brings tons of natural light into your master bedroom. You totally made the right choice in combining the tiny with the master. I love your light fixture, it’s simple yet complex, perfect for this space.
Thanks so much Mary!
I just want to mention I’m beginner to weblog and actually savored you’re web-site. Likely I’m want to bookmark your blog post . You surely have wonderful articles. Thank you for revealing your website page.